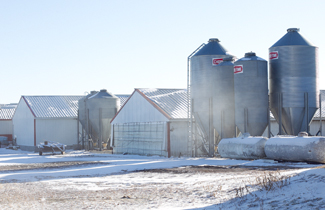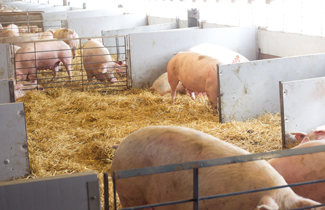Utilizing Existing Barns�
The 1980's and early 1990's was a time of great expansion in the North American swine industry. Many family farms raising pigs built new barns, using the then "cutting edge" technology of gestation stalls and farrowing crates. They were moving away from dirt lots, infestations of parasites, and low productivity.
The barns built during this period were solidly constructed, using steel and concrete. Although much of the equipment needs to be replaced, the buildings themselves are sound. Much like a 20 year old house in need of an update. By using existing structures and recycling the old steel equipment, farms can be remodeled at a fraction of the cost it would take to build a barn from scratch. Which allows more family farms to transition to a more natural, more animal friendly model of farming, if they have someone to help them.
That's why many Truebridge barns look like any other pig barn from the outside. But a peek inside reveals a completely transformed environment for both people and animals. |
|
 |
| The existing barn structure is solid and requires few changes. |
| |
|
|
 |
| The inside has been remodeled with a welfare friendly design. |
| |
|
|
| |
|